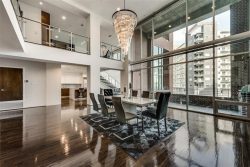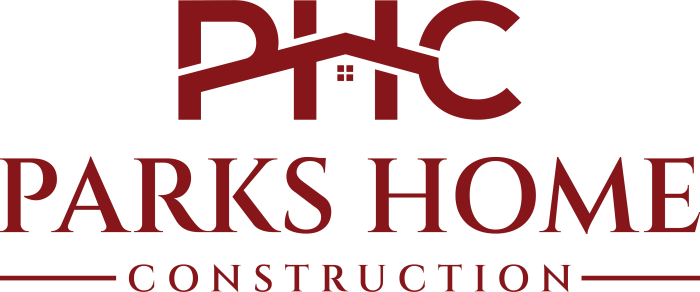In the recent years, loft spaces have grown in popularity. They offer excellent functionality and flexibility. They also offer a unique architectural touch to your house. Lofts fit in exceptionally well in luxury homes as well as cozy minimalist houses. They can increase the practicality and the aesthetic appeal of your house. This blog will talk about top trends in house plans that have lofts included. We will discuss how they are used, designed, and styled across houses.
1. Open Concept Living with Loft Views
There has been an increase in blending open concept living areas with loft spaces. Prospective buyers in the market demand bright, open spaces. These open spaces should be where the loft overlooks the dining area, living room, or kitchen. This causes your home to look large and gives it a cohesive look.
Lofts offer excellent practicability and aesthetic appeal in both minimalist and luxurious houses. Mainly, they are used as cozy lounges, home offices, or reading nooks. The key here is to match the overall aesthetic of the loft with your house. This can be achieved by keeping the loft railing modern or sleek by using metal, wood, or glass.
2. Minimalist Loft Designs
Lofts fit perfectly with the minimalist theme. Minimalist houses have risen in recent years since these are airy, simple, and functional. Minimalist houses mostly have neutral color palettes with minimal furniture and clean lines. Lofts, whether used as a guest area, a creative space, or a home office, are practical and are an excellent addition in minimalist houses
3. Rustic Charm with Lofted Sleeping Areas
Lofts are often used as cozy sleeping areas for cottages, rustic homes, and cabins. This is mostly observed in smaller houses and vacation homes, where it is essential to save space. Natural materials, warm lighting, and wooden beams can make lofts look even more pleasing.
In many rustic homes, floor space is maximized as ladders or staircases lead up to the loft. Mostly, these loft bedrooms are tucked under sloped ceilings. This creates a cocoon-like, warm environment that is very cozy for relaxing, peaceful retreats.
4. Luxury Homes with Multi-Functional Lofts
Luxury homes make use of lofts in unique and creative ways. Lofts here are used as art studios, game rooms, private libraries, and fitness areas.
You will often observe luxury lofts featuring top-quality materials and custom furniture. They serve the purpose of showpieces and enhance the home’s overall value. The more aesthetically pleasing the view, the higher the value.
Staircases to the lofts are often statement pieces themselves in these homes. Unique shapes, custom railings, and elegant materials increase the aesthetic beauty.
5. Industrial-Inspired Lofts
The industrial design revolves around urban flair and raw materials. Exposed steel beams, open ductwork, and brick walls can be incorporated to reflect this trend in loft house plans. These lofts primarily serve the purpose of indoor gardens, studios, and workspaces. This industrial look goes well in barn conversions and urban homes. Open railings and large windows connect the loft to the rest of the space, maintaining that industrial feel.
6. Flexible Loft Spaces for Modern Families
Lofts can offer an invaluable solution to families: flexible living space. Many house plans that have lofts come with multi-purpose areas. These areas can evolve as per the needs of the family.
A loft can start as a playroom for younger children. It can then be transformed into a gaming area or a homework zone, as needed. You can later transform it into a hobby room or a quiet reading space. This flexibility makes lofts an excellent option in houses of all styles and sizes.
We also have observed an increased integration of smart home technology into these lofts. Smart lighting, built-in charging stations, and climate control features are increasingly becoming part of these.
7. Sustainable and Eco-Friendly Loft Designs
There has been a global shift towards sustainable practices. It is also reflected in lofts as homeowners are now more environmentally conscious. Sustainable practices not only reduce carbon footprint but also lower utility bills.
Solar tubes and skylights are popular options in lofts. With these, you do not need extra fixtures to get natural light into your home. Recycled material, reclaimed wood, and locally sourced materials can be used to ensure optimal quality while staying sustainable.
8. Compact Homes with Space-Saving Lofts
Most tiny and compact homes heavily rely on lofts to make the most out of every inch of space available. The loft is usually a sleeping area in these homes. This frees up the main floor for cooking, storage, and living.
You can make small lofts highly functional by adding multi-functional furniture, built-in storage, and space-saving ladders. A well-designed loft can add style, functionality, and privacy even in homes under 500 square feet.

House plans that have lofts offer luxurious elegance and simplistic minimalism. The key point to remember is to customize the loft to go well with your entire home, all while maximizing functionality. A loft can become the heart of your home. It can turn into a place that sparks elegance and revolves around the homeowner’s needs.
Categorised in: Uncategorized
This post was written by jparksadmin
