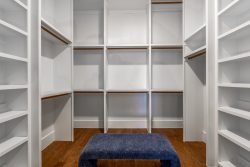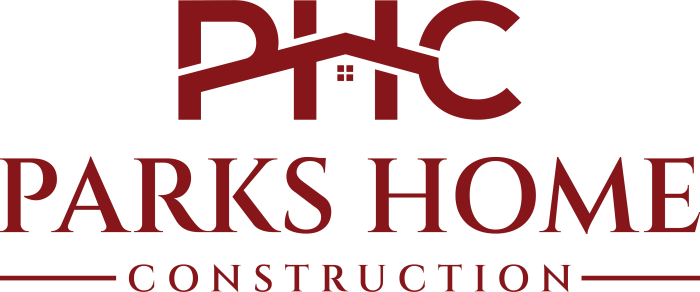When you decide to build a custom home, it is essential to be sure of your floor plan. Proper planning and selecting the right floor plan ensures that you have the correct budget and timeline in front of you. The very first step in building a custom home is to finalize a floor plan. You might be thinking, “How do I choose the right floor plan?” Don’t worry; we’re here to make the job easier. This article discusses six simple steps to help you decide the perfect layout for your custom home.
#1 - Get to Know Your Space Requirements
Knowing how you want to occupy the space in your custom home is essential. This is important as it dramatically helps finalize a floor plan. Think thoroughly and write down the number of bedrooms, floors, and bathrooms you want. Are your children about to move out, or are you starting a family? Do you want your house to have a theater, bar, or an entertaining space? Would you rather have a spacious outdoor area under roof or use your backyard for amenities? Ask yourself all of these questions. It is better to involve your family and ask them similar questions.
You’ll have a clearer picture once you discuss with them and finalize the must-haves. You’ll determine what you need and what you don’t. Floor plans can have numerous options, and it can get tricky to select from many options. The next step makes this easier as it sheds light on floor plan preferences and how to research.
#2 - Research Thoroughly
Once you decide what rooms and amenities you want in your customer’s home, it’s time to put the pieces of the puzzle together. Searching for design ideas and inspirations on websites like Houzz and Pinterest is a good idea. You can also visit the model houses or homes for sale get inspiration and ideas.
Keep an mind open to new ideas and discuss them with your builder. Ensure that you spend ample time researching. The excitement of building may make you want to rush things, but patience is essential. Visit a variety of houses, search the internet for ideas, and discuss in detail with your builders. Ask fellow custom homeowners about their preferences, advantages, and disadvantages.
Pro Tip: Note down things throughout the process for easier decision-making in the next step
#3 - Functional Spaces > Aesthetic Appeal
After you have spent considerable time researching, it is decision time. Think of each floor plan as a bare-bones layout. Exceptional architecture or overall aesthetics can catch your eye. However, it is important to remember that you are just evaluating the flow. You can add those finishes that are catching your eye later. In this stage, focus on the floor plan since a custom home’s purpose is defeated if the floor plan isn’t optimal. Choose a floor plan that aligns with your lifestyle and has functional and aesthetic appeal.

#4 - Write Down the Pros and Cons
Now that you have decided to analyze the chosen floor plan in detail, write down the pros and cons. Remember, every option can have both advantages and disadvantages. An open floor can be spacious and provide natural light, but it can be noisy. On the other hand, a traditional plan will give you greater design choices, but there will be less light. You must weigh down the pros and cons as per your preferences and make a mature and well-informed decision.
#5 - Collect Inspiring Concepts
Ensure that you have thought about every aspect of your chosen floor plan. After this, start gathering concepts that excite you. Look online to see if someone portrays your ideas through their design and floor plan. Once you have selected your preferences, note them and discuss them with your builder. This will be critical in determining if the floor plan can accommodate your finish-out selections.
#6 - Discuss and Approve Your Floor Plan
Present your research-backed floor plan and design preferences to your builder. Have multiple meetings and ensure that you put their vast experience to good use. Communication is essential here, and even though you have selected your floor plan, you should be open to change. A builder may have experience with similar styles and can tell you what has worked and what hasn’t. Once all the parties are on the same page, your builder can move forward with an estimated price for your custom home.
Have a nice look at the blueprints and discuss any reservations you have. Once you approve your floor plan, you’ve placed the first brick for the building’s foundation. Your builder will now bring the dream of a custom home to reality and get to work!
Categorised in: Uncategorized
This post was written by jparksadmin
